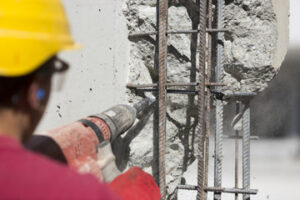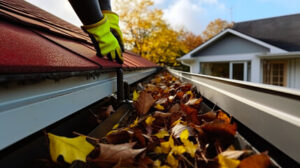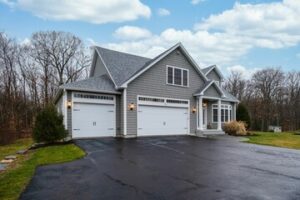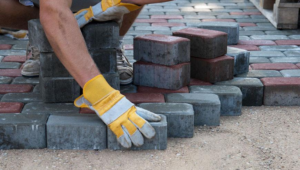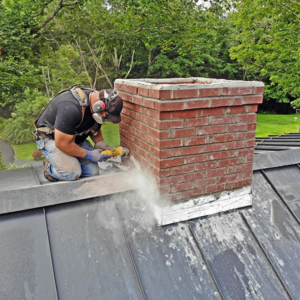Plumbers install and repair the pipes and fixtures that carry water, gas, and waste into and out of homes and businesses. They follow blueprints and building codes to ensure the correct placement and connection of components.

Plumbers need to have good listening skills to understand their customers’ concerns and troubleshoot problems. They also need strong mechanical skills to fix complex plumbing problems.
A sump pump is an essential plumbing device that helps prevent water damage in your basement or crawl space. Plumbers are skilled at installing, repairing and replacing these pumps for homeowners. They will also install a backup pump as a safety measure in case of power outages or failure of the primary pump.
A professional plumber will start by excavating the area where the pump is going to be located in your basement or crawl space. They will dig a hole in the ground and fill it with gravel for stability and to allow water to easily flow into and out of the pit. They will then place the sump pump into the pit and secure it. Plumbers will also add a check valve and a discharge hose to the pump. The hose will lead outside and away from your house, keeping the water out of your home.
When the plumber is finished, they will turn on the pump and make sure it works properly. They will test it by pouring water into the sump pump until the float arm rises and activates the pump. They will then observe how the pump turns on and off, how it discharges water through the hose and whether any debris like gravel or lint are clogging the hose or its exit point outdoors.
Once they are satisfied that the pump is working correctly, they will connect a PVC pipe to the discharge port on the pump. This requires a male and female pipe adapter, which the plumber will attach to each other by applying glue to the end of the male adapter and then inserting it into the female adapter on the pump. They will then use a wrench to tighten the connection.
The plumber will then inspect the discharge pipe and make sure that it is directing water away from your foundation. They will also check that the drain line is free of obstructions and that it slopes away from your home to keep water from returning back into the basement. They may also recommend a backup battery or sump pump in case of power outages.
Sump Pump Maintenance
One of the best ways to ensure that your sump pump is always ready for a heavy storm is to perform a simple, routine inspection and cleaning. During this maintenance, it is important to make sure that the discharge line is properly pitched so that water is carried away from your home, and that all exterior drainage pipes are free of obstructions. It is also important to regularly test your sump pump to ensure that it is functioning correctly. Simply dump a bucket of water into the sump pit, and verify that the float switch is activating and pumping as it should.
During this time, you should also give the interior and exterior PVC discharge pipes a thorough visual inspection to make sure that no cracks or disconnection have occurred. A lack of pitch in the discharge pipe or a buried line with no proper flow can lead to problems during winter freeze/thaw cycles. In addition, it is a good idea to inspect the power cord and the ground fault circuit interrupter outlet (GFCI) that the sump pump connects to. GFCI outlets and cords should be checked on a regular basis to ensure that they are in good condition, so that they don’t trip during a storm.
Before performing any maintenance, you should make sure that the power is completely off, by flipping the breaker. It is also recommended that you unplug the pump from the discharge pipe, and remove it from the basin. This will allow you to clean the grate, inlet screen, and other components that are often covered with grime and sludge. Spraying the pump with vinegar can help to loosen and dissolve the gunk, making it easier to scrape off.
Once you’ve removed the pump, be sure to wrap it in plastic to prevent drips and spills as you clean it. First, use a garden hose to rinse off the unit. Then, scrub the inlet screen with a toothbrush and clean water to remove any caked on dirt or debris. Finally, check the owner’s manual to see if the unit requires lubrication of its bearings. If it does, then lubricate it with the recommended oil or grease.
Sump Pump Replacement
When it comes time to replace your sump pump, it is important that you use a professional plumber. The plumber can help you find a model that is the right size for your home and that will meet your specific needs. They can also install a battery backup for your sump pump, especially if you live in an area prone to storms and power outages.
Typically, your plumber will first shut off the power to your sump pump at the circuit breaker using a noncontact circuit tester. Then, they can remove the old pump from its pit and the discharge pipe. To make it easier to get your new sump pump in place, cut a piece of PVC pipe that is the same length as your discharge line and glue a male adapter onto one end. Then, thread the adapter-end of the pipe onto the new pump. Before you connect the pipe, be sure to turn the pump on and that the automatic float switch is activated.
Plumbers can also reroute the discharge pipes exiting your sump pump to reduce noise and improve flow. When water travels through these pipes, it can make gurgling sounds that are annoying for everyone inside the house. By changing the discharge pipe to a spring-loaded valve, you can eliminate these noises and create a smoother path for the water.
Having your sump pump properly installed will save you money and headaches in the long run. A plumber can also install a cover for your sump pump pit to reduce noise and keep kids and pets out. They can even install a tight-fitting cover that will let water out while still keeping debris and bugs out. Finally, a plumber can install a weep hole in your sump pump to prevent overflow and water damage to your home’s foundation. Be sure to check with your local building code and plumbing codes before making any changes to your sump pump. These rules will ensure that your plumber is using the right materials and following all necessary regulations to protect your home.
Sump Pump Repair
While it’s possible to do a little bit of routine maintenance on your sump pump, most jobs require professional plumbing skills and tools. If you notice any unusual problems, it’s a good idea to call a plumber for immediate attention and repairs.
If your sump pump turns on but doesn’t eject water, there may be an issue with the impeller or check valve. You should also check the discharge pipe to make sure it’s free of clogs and hasn’t frozen over.
A clogged sump pump can lead to costly flooding and property damage. Regularly cleaning the pump can help prevent debris from damaging the motor and blades. Unplug the pump and remove the lid to clean it out. Also, clean the intake screen located on the bottom of the unit. Be sure to remove any dirt, sand or gravel that has found its way into the sump pit.
Another common problem is a malfunctioning float switch. If the float switch gets stuck in a higher position, the pump will turn on and off frequently. A plumber can inspect the float switch and make necessary adjustments.
If you notice loud clanging noises coming from the pump, it’s likely because the discharge pipes are too long or have a lot of sharp bends. Plumbers can reroute the discharge pipes to eliminate these problems and make the pump quieter.
If your sump pump won’t turn on, make sure it has power by plugging it into a different outlet. You can also open the basin lid and manually move the float switch up and down to see if it engages. If the float switch doesn’t engage, it may be time to replace it. Finally, if your sump pump is constantly running but does not eject water, there may be an electrical problem. A plumber can check the float switch and motor and install a larger pump if necessary. If the sump pump is plugged into an extension cord, it’s time to invest in a dedicated outlet for the pump. This will protect the outlet from tripping and ensure it always gets proper voltage.

